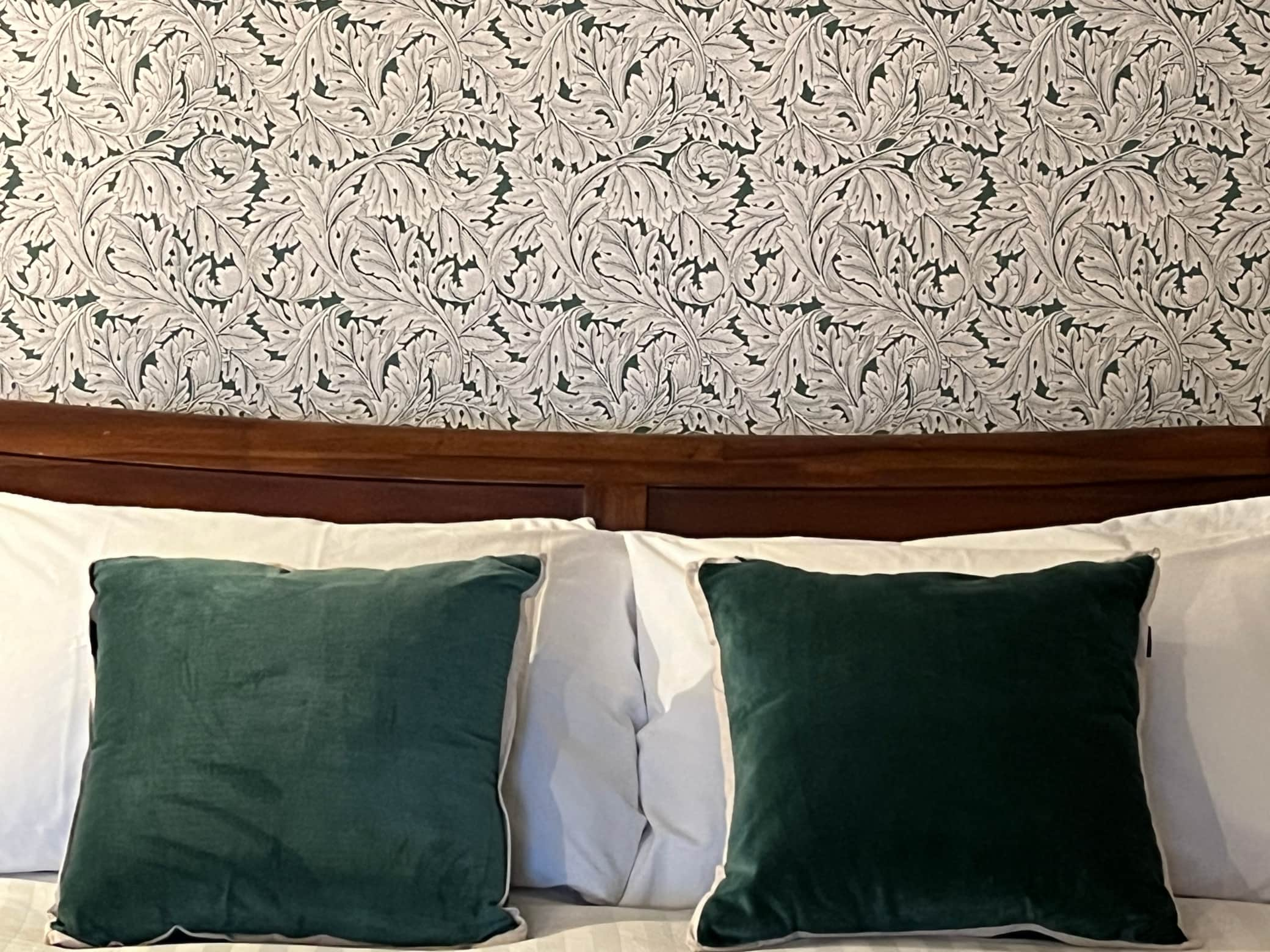
Granby Cottage - Peak District, Tideswell
- 8 Guests
- 4 Bedrooms
- 7 Beds
- 2 Bathrooms
Cosy Cottage with Cathedral Views – Sleeps 8 (+sofa bed)
🛋️ Living Room exposed beams, a woodburner (logs & firelighters provided), smart TV, Bluetooth speaker, books, board games, and plenty of cushions and throws. Nest heating keeps things snug.
🍽️ Kitchen & Dining Open-plan kitchen with vaulted ceiling, navy cupboards, retro duck egg fridge freezer, and a gas range cooker. Dining area seats 8 around a solid oak table.
🧺 Utility Room & Downstairs Shower Room Boot room with extra sink, washing machine, drying space and dehumidifier – ideal for muddy boots, dog towels, and outdoor gear. Downstairs shower room / toilet too.
🌳 Garden Up a few steps, you’ll find a large, enclosed garden with stunning cathedral views. Two seating areas (rattan and dining), plus a sheltered spot for evening drinks or post-walk chill time.
🛏️ Bedrooms All beds have pocket-sprung mattresses, crisp white bedding, and plenty of pillows.
- Upstairs: twin room, double room, bunk room
- Downstairs: double bed + emerald green sofa bed (bring bedding if using sofa bed). Also has TV, Freesat & PS4 – great for gaming or hanging out.
🚿 Bathroom Spacious upstairs bathroom with walk-in power shower, heated towel rail.
🐾 Dog-Friendly Dogs welcome downstairs. Towels, hose, stair gate, and secure garden provided.
🧒 Child-Friendly Stair gate and high chair available.
🛏️ Bed Setup Sleeps 8 in made-up beds. Sofa bed available – bring bedding or repurpose bunk bedding if needed.
🔑 Check-In & Support Key safe for flexible arrival. Host contactable during your stay
CHECK IN 4PM / CHECK OUT 10AM
⚠️ Things to Know (for accessibility)
- Two steps between living room and kitchen
- Stairs are a little steep (railing & wall for support)
- Garden accessed via 8 steps
- We’re opposite a friendly village pub (great pies!) – not noisy, but very close - guests love this fact!
Parking
Pets welcome
Broadband Internet
Pictures

Double Bed

Stone Frontage of Cottage

Well stocked cupboards

Open Plan Kitchen Conservatory

Living room Wood burner

Living to kitchen
Sleeping Arrangements
Bed linen
2 Double beds
1 Sofa bed
4 Single beds
Amenities
Parking and facilities
Parking on street, Private garden, Private porch
Policies
Accept credit card, Accessible 24/7, Children are welcome, Suitable for events, Pets allowed, Smoking not allowed, Wheelchair inaccessible
Location features
Mountain, River, Rural, Village
Bathroom and laundry
Bathroom & Laundry, Bed linen, Essentials, Iron & Board, Shower, Towel set, Bathtub, Washbasin, Washing machine
Heating and cooling
Central heating, Fireplace, Heating available, Wood/Tiled stove
Entertainment
TV (Antenna), TV (Satellite)
Internet and office
Broadband Internet
Kitchen and dining
Blender, Children's high chair, Coffee machine, Cooking utensils, Dishwasher, Grill, Kitchen stove, Microwave, Oven, Refrigerator, Toaster, Vacuum cleaner
Home safety
Carbon Monoxide Detector, Fire Extinguisher, Smoke Detector
House Rules
Credit cards accepted
Children welcome
Pets welcome
Smoking not allowed
Wheelchair inaccessible
Check-in: 04:00 PM
Check-out: 10:00 AM